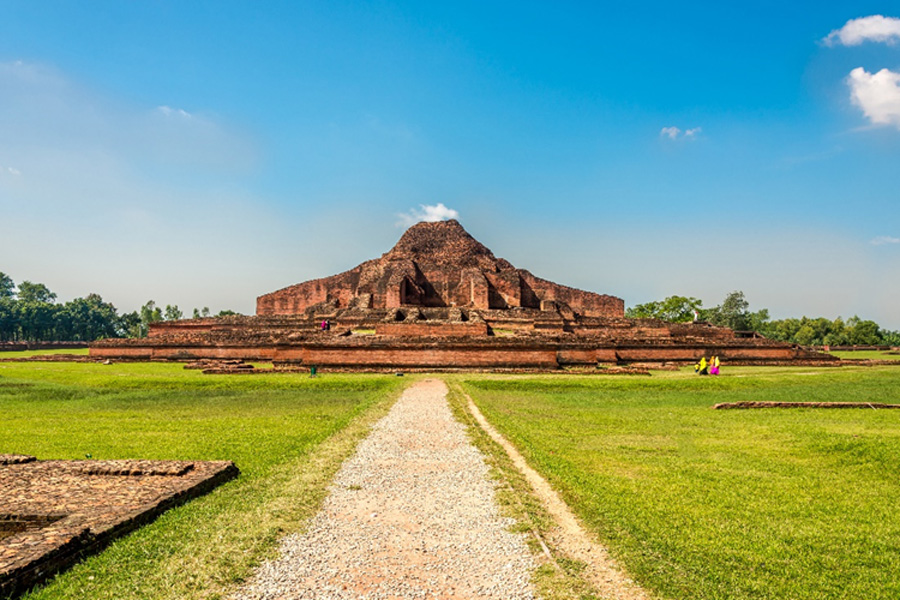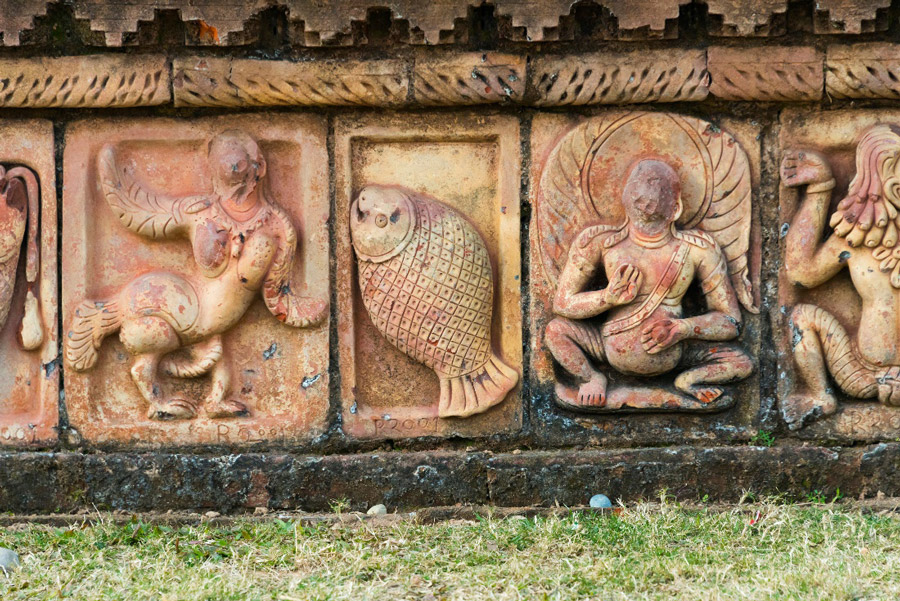Somapura Mahavihara in Paharpur, Bangladesh, is one of the best-known Buddhist Viharas or monasteries. It is one of the earliest sites of the Asian culture of Bengal, which stretches across eastern India and Bangladesh.
This temple consists of a central structure in the middle of its courtyard, the mystery of which has been unsolved to date. With a ground plan shaped like a giant cross, a terraced superstructure rises in three terraces up to a height of around 70 feet (21 m).
But the central temple as it survives today is missing its superstructure. What it was used for, and even what it looked like, are the source of much debate and controversy.
Was there a central spire to this structure? Was it heavily decorated? Could it even have been a landing pad for the legendary Hindu aircraft known as Vimanas?
From the surviving portions of the structure, we can only hope to piece together a best guess as to what it may have looked like. And from there, hopefully the purpose of the central area will become clear.
What Survives of this Monastery?
The central structure sits in the middle of a larger monastery complex built at the end of the 8th century. The monastery is square, with walls up to 20 feet (6 m) thick surrounding a large open central space.
The outer monastery walls contained 177 rooms which would have been used as the cells of Buddhist monks. Alongside them, common buildings such as store houses and kitchens were also aligned on the inside of the surrounding walls, leaving a clear space to each side of the central structure.

This monastery has many aspects which resemble a fort. The walls are well built, with only one gate of entry in the center of the north wall. All of the main buildings are on the inside of this wall, and there is a clear hierarchy of importance. The central temple resembles a medieval keep: the highest, strongest and apparently most important building in the entire monastery.
The main central temple and other monastery buildings were covered with grass, and the site was not rediscovered until 1807. It would be another century until archaeological work began on the monastery.
- Africa’s Strange Ruin: What Exactly Is Great Zimbabwe?
- The Sky Fortress Of Kuelap And Cliffside Mummies Of The Chachapoyas
Since the first excavation, there have been restorations of several artistic decorations in Paharpur. The outer wall of this temple has decorations of terracotta plaque bands and ornamental bricks, depicting human figures alongside animal and plant life.
Although many of the plaque bands have been damaged or lost to time, much still survives. Some bands run entirely round the intermediate level of the temple, and the Hindu and Buddhist traditions which have influenced their design are clearly visible.
History of Somapura Mahavihara
Archaeologists excavated the area around Somapura Mahavihara have concluded that this site was built by Dharmapala, second king of the Pala empire which ruled a huge section of India and Bangladesh. Inscriptions found on clay seals at the site even allow the construction to be dated, to around 781 AD to 821 AD.
Somapura Mahavihara is therefore one of the five great Buddhist Mahaviharas established during the same Pala period. These five monasteries were believed to have been built at key points within the empire, to form a coordinated network, the ultimate purpose of which remains mysterious.
Somapura Mahavihara would survive as originally designed for centuries, remaining in continuous occupation by Buddhist monks throughout. However it would eventually be dealt a death blow by the Vanga, warriors from the Ganges delta to the south.
In the 11th century, a Vanga army raided the monastery, looting it and putting what remained to the torch. Although the monks returned and the monastery was repaired, the magic had gone and it was ultimately abandoned in the 12th century after repeated attacks.
Oddly the final desertion of the monastery does not appear linked to any such violence, however. Some historians have theorized that the Muslim invasion, which caused widespread population displacement and unrest, may have led to this complex being finally abandoned.
The Mysterious Central Structure
Much of the groundwork for understanding the unusual central structure at Somapura Mahavihara comes from the Memoirs of Archaeological Survey in India written in 1938 by the archaeologist K.N. Dikhist. His careful interpretation of his findings included an attempt to reconstruct the destroyed upper portion of the central temple.
Dikhist’s interpretation of the monastery structure is certainly practical and plausible, and remains one of the leading theories about what the structure could have looked like. Others have however proposed competing theories, which either build on this work or flatly contradict it.
In 1969, Prudence R. Myer published a study where she concluded that the missing superstructure from the central shrine was a stupa. Such structures are ancient funerary domes, adopted by Buddhists who built theirs to house important religious artifacts.

If the central structure was a stupa, it might look somewhat unusual. The cross-shaped floorplan implies a high central tower, and placing a stupa in the center could result in a potentially lower structure than might be expected. On the other hand, it would certainly fit with the positioning of the central structure and its high importance within the complex.
Muhammad Ali Naqi, an architect who has studied Somapura Mahavihara proposes that the central structure had a spire, which sits atop the stupa. This would be a striking building indeed, and would seem fitting for the focus point of the monastery. But the question remains: what would be housed in such a grand temple?
Most researchers agree that the central structure was indeed a temple, but the contents are much more mysterious. Given the height of the structure, some have even theorized that it would make a practical landing point for flying machines, clear from surrounding structures and terrain.
This would also go some way towards explaining the selective destruction at the site. Much of the central temple is intact, with only the highest parts being destroyed. What could have targeted only the upper portions of the building, leaving the lower areas untouched?
A Site that Needs Protecting
Recognized by UNESCO as a World Heritage Site in 1985, much has been done in recent years to record and preserve the monastery. While much has been lost due to centuries of neglect, many important features can still be saved.

Most of the terracotta works around the site have experienced major damage over time, due to delayed discovery, lack of maintenance, funds, shortage of manpower, and natural calamities. The soil of the site is also particularly corrosive, which has eroded the terracotta features significantly.
With the on-going works, the most valuable finds at the site are now securely held in museums. Goddesses and gods, coins, inscriptions, pottery, ornamental bricks, and other clay objects have been uncovered which offer insight into life at the monastery, a thousand years ago.
But, on the key question as to the purpose of the central structure, the monastery is silent. Temple or spire, launch pad or tomb, the secrets of this enigmatic structure may never be revealed.
Top Image: What was the purpose of the huge building at the heart of Somapura Mahavihara? Source: Pinu Rahman / CC BY-SA 4.0.
By Bipin Dimri